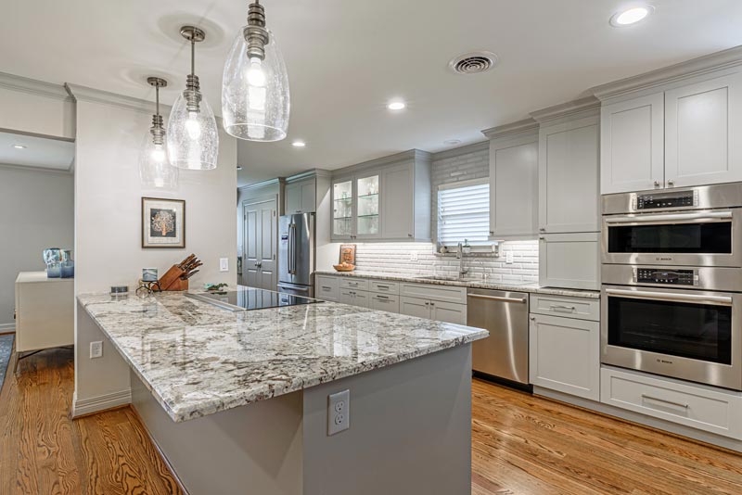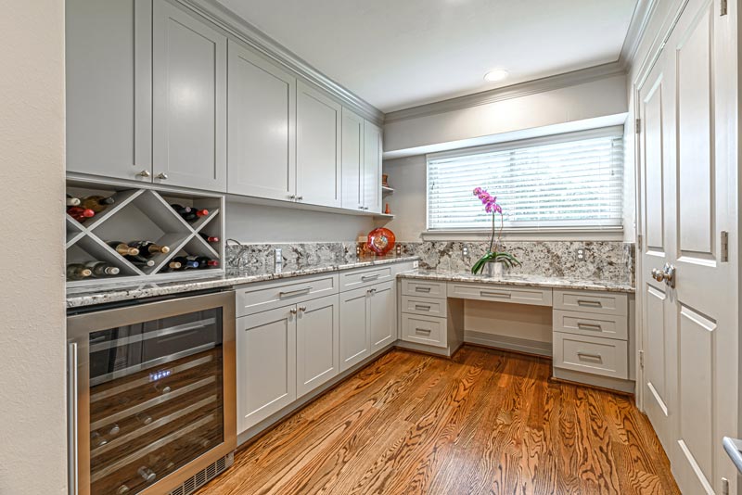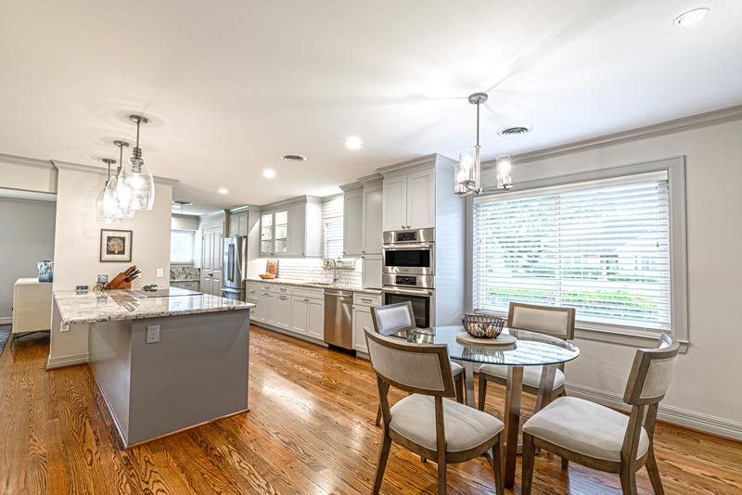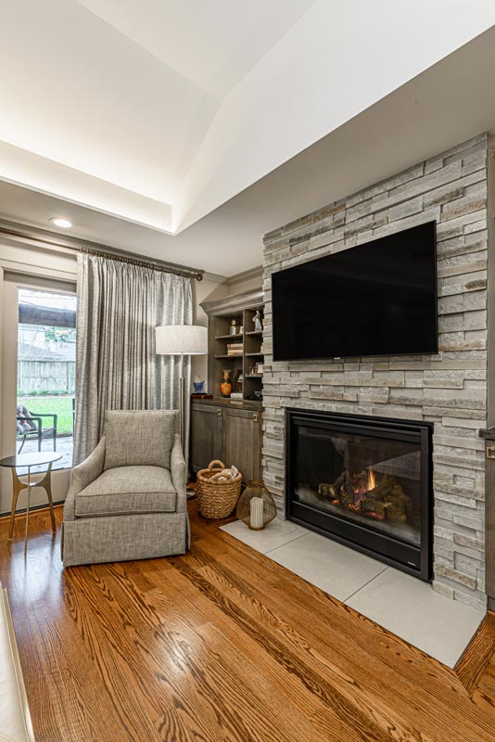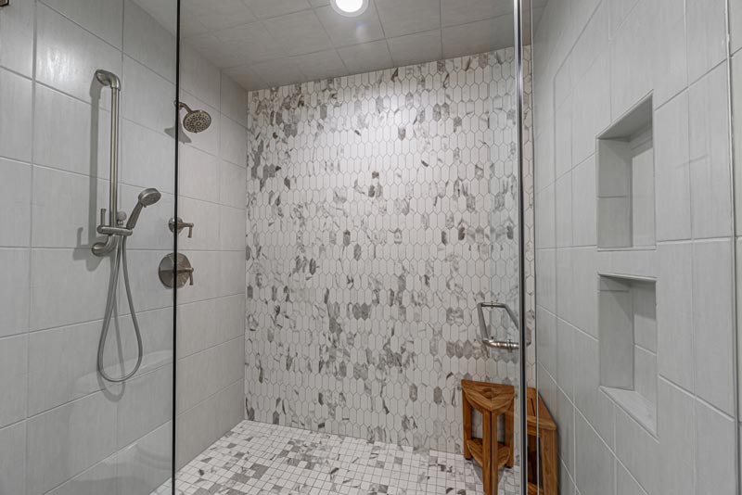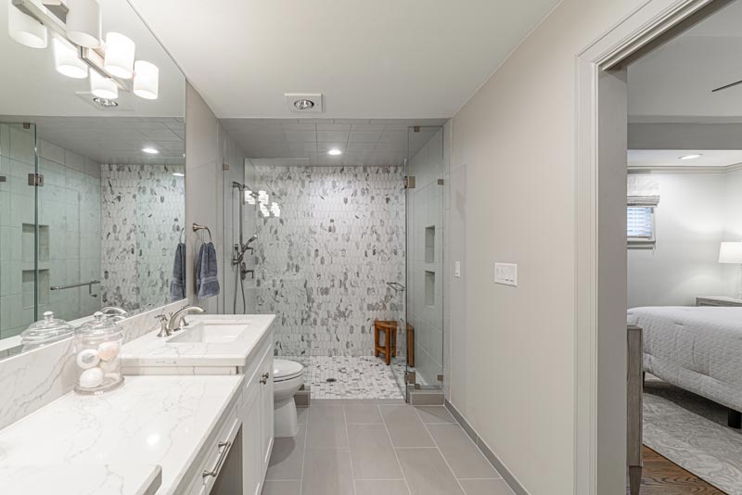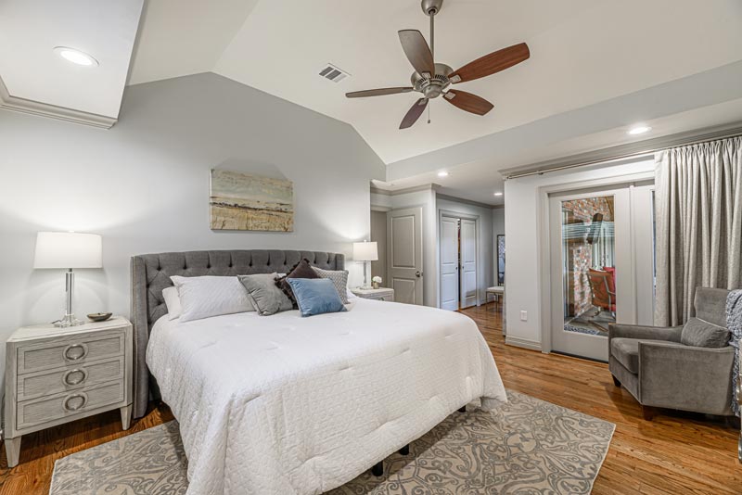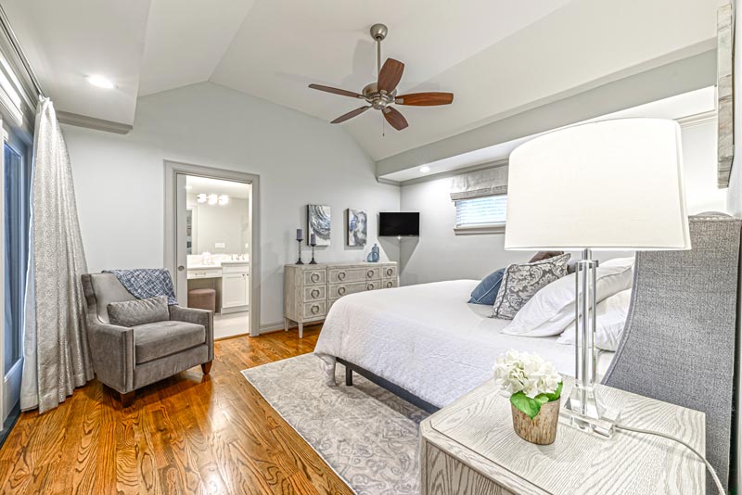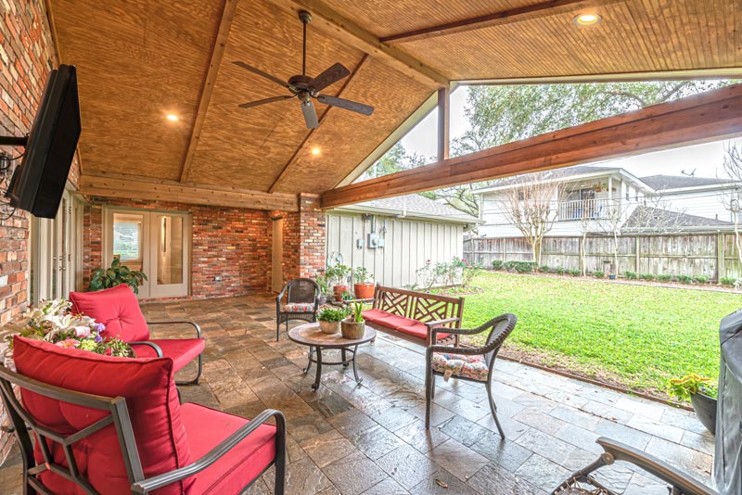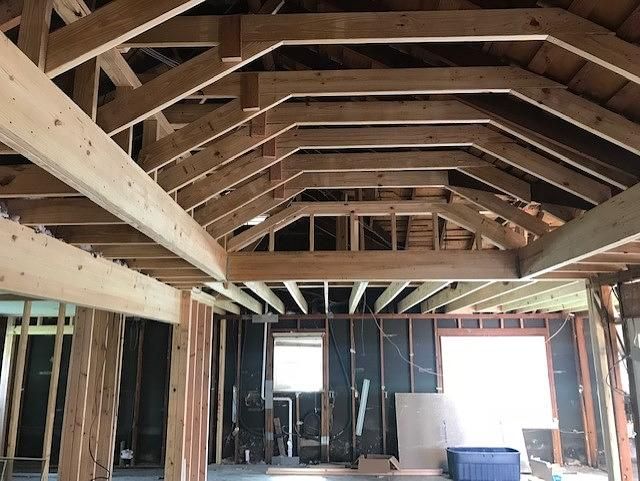This poor home was one of the many to flood in Meyerland. It was also one of the many where home owners were flooded with decisions they didn’t foresee. We stepped in and helped this lovely homeowner achieve a look that resembles her personality, which is elegant, soft and polished.
Before the flood, the entry to the home was through a traditional paneled door with shuttered sidelights. To update the look, we replaced it with double doors that allowed natural light to flood the space. It also updated the exterior to a transitional look. To add to the elegance of the entry, we turned the closet to face the hallway and added a diagonal tile and border accented pattern on the floor to add interest and to transition between the wood flooring in the living areas. Furniture chosen was light and airy, yet heavy enough to make a statement.

Previously, when entering the living area, all focus was on the heavy red brick corner fireplace. It was large and took up so much space that it made it difficult to have a comfortable furniture arrangement. To refocus the space, we moved the fireplace to the center of the wall, clad it with a neutral colored textured stone and added gray washed built-ins for balance. To make the space feel larger and more elegant, we raised the ceiling and added cove lighting. We also added various lighting via recess cans, under cabinet lighting and lamps. To keep the space comfortable and worry free, we chose all furniture to be comfortable, elegant and sturdy for those visits by grandchildren. The drapery treatments were kept simple and unlined so privacy could be had, but also allows diffused light to enter. For more light and a better view of the patio area, French doors were removed and replaced with single lite glass doors across the expanse of the room.
Behind the dining room there was an adjacent sitting room that didn’t really make any sense, so, we walled it in and made an office area that doubles as wine storage and butler’s pantry. Dining room pieces transitioned well from the living area, as soft prints, blues, grays, taupes and greige tones were used.
We wanted the kitchen to feel like it was part of the overall living area. By reconfiguring it and opening the wall to have a large, open counter space, we hit the mark. It’s perfect for entertaining or cooking solo. The transition to the breakfast room, office area and dining room are seamless. Different grays were used in this space, the subway backsplash has an interesting chiseled look which helps give a transitional feel. Also, it’s beautiful with the gray cabinetry and stunning patterned granite.
In the master, we took in an adjacent bedroom and created a large walk in closet with a dressing area. The master suite carries similar, but different colors of grays and blues that run throughout the home. For added elegance, we tufted the bed and used velvet for the lounge chair. The dressers and side tables are all gray washed to further tie in the serene feel of the room. Carrying that theme through, the master bath was reconfigured to have a large shower w/a seamless transition and an interesting tile mosaic that appears like a marble, but is actually porcelain so the upkeep is minimal. We reworked the vanity so the focal point is lovely, kept the mirror large so light could bounce.
I love this house. It’s incredibly elegant but not pretentious and so, so serene, just like the owner.

















