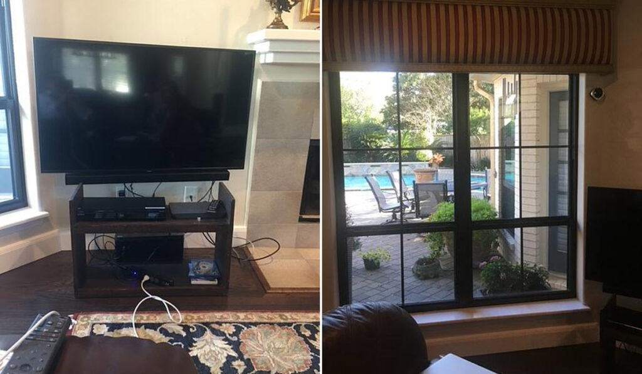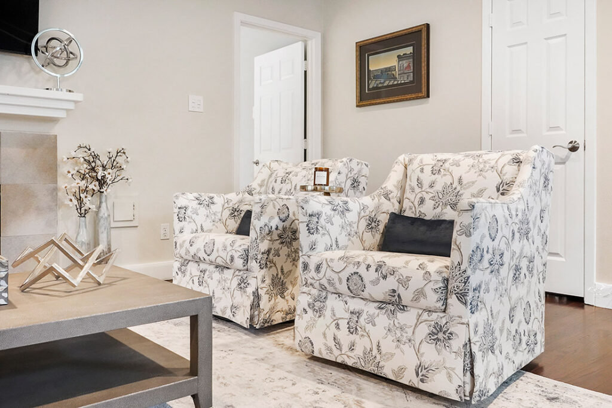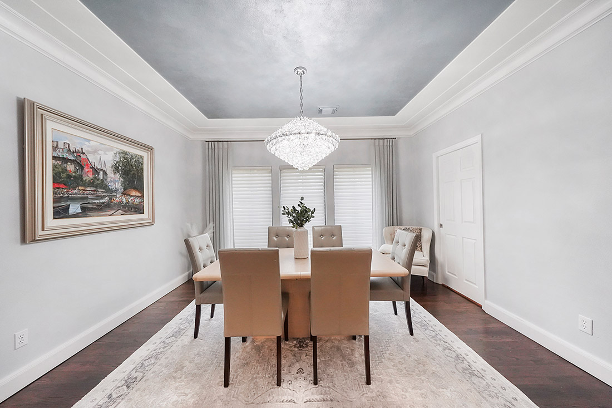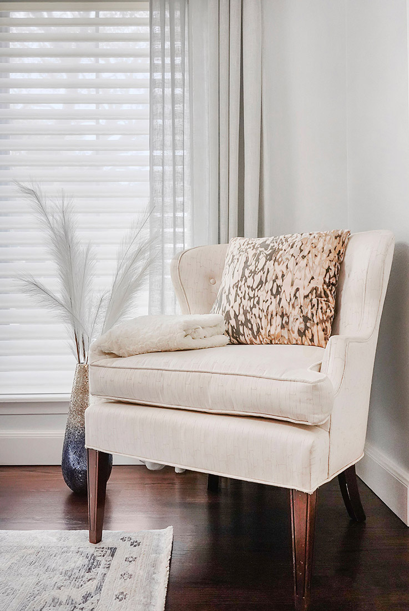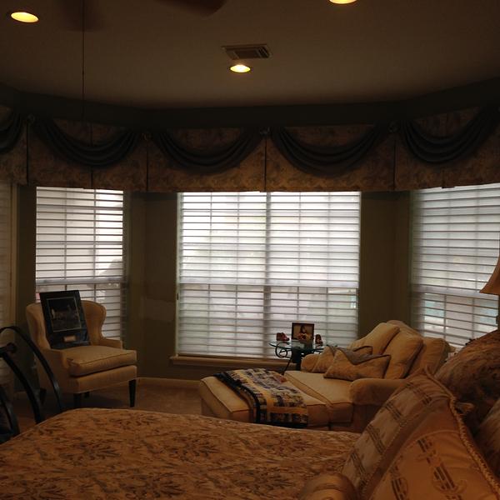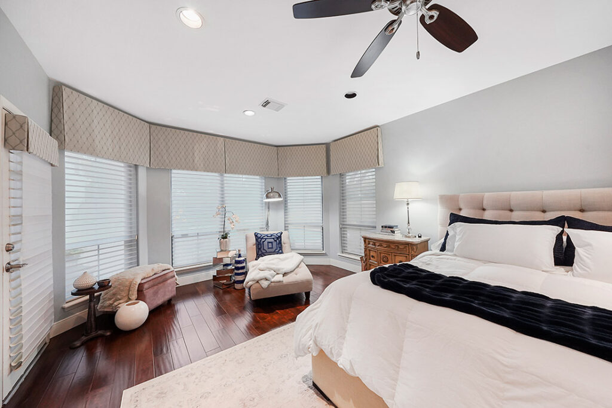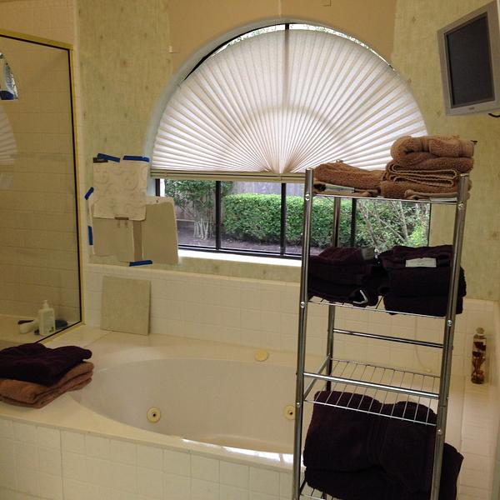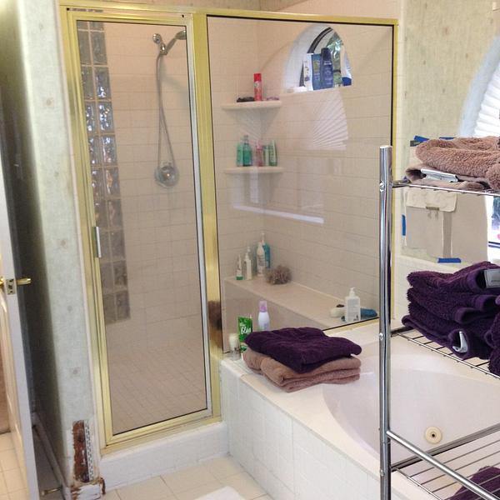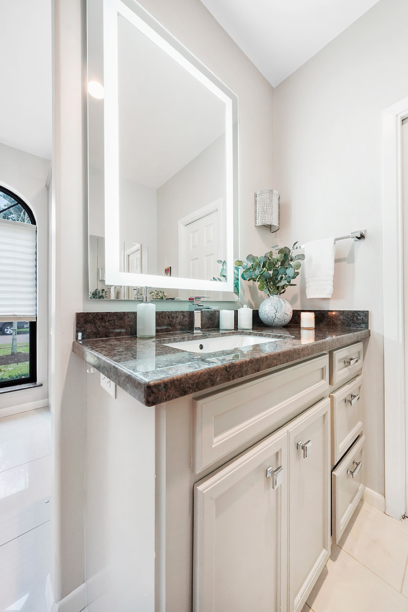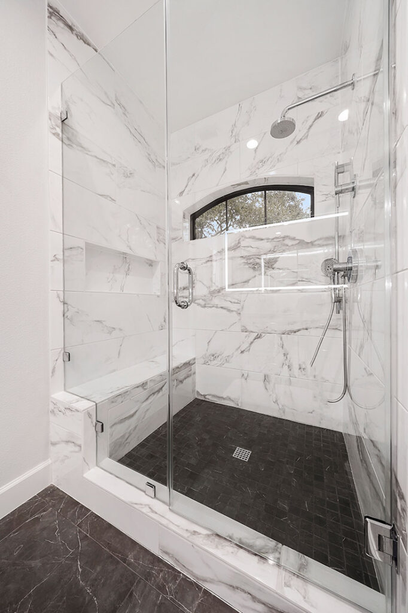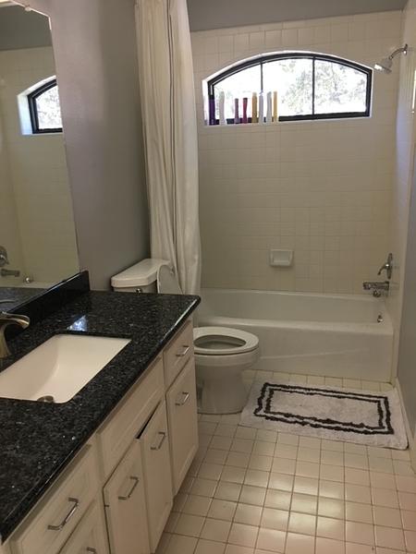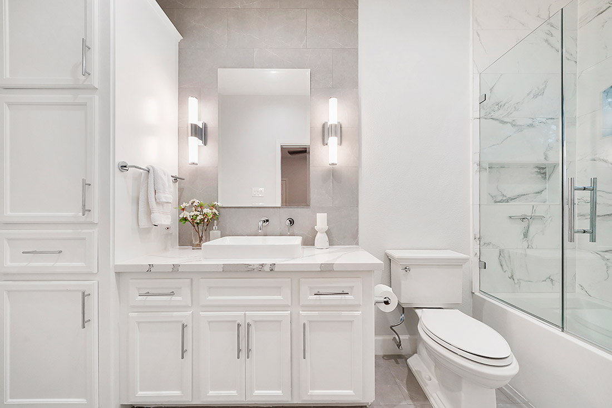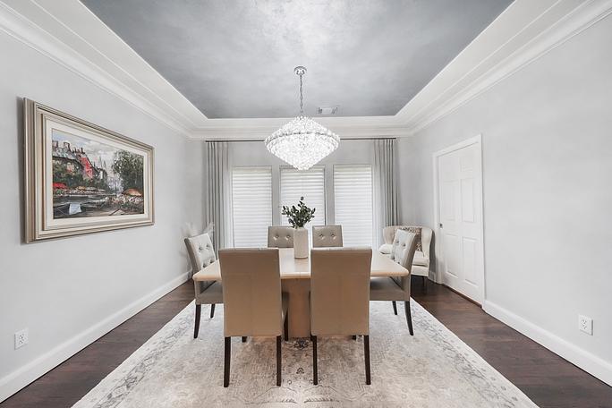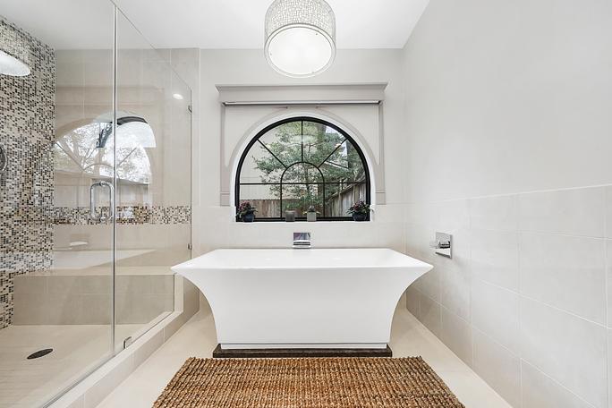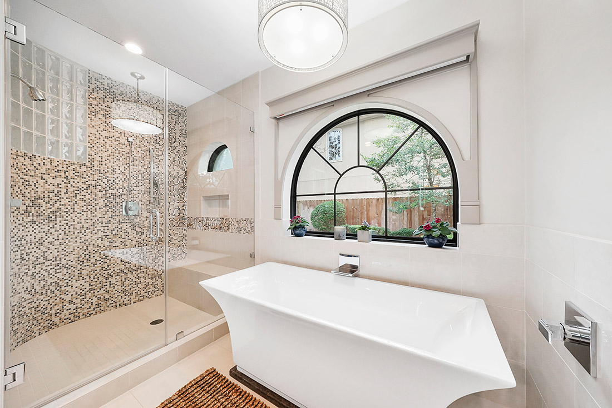This loved family home was purchased decades ago. Over those years, members of the family have grown up, gone to school, married and had children. Not only has the family dynamic changed, but the owners felt it was time to update the home, as well.
To better reflect the couple and how they live, the living and dining rooms are now the focal of the first floor living and entertaining. The goal was to lighten up the space, make it more comfortable and more functional for everyday use. The new transitional room is now elegantly welcoming, yet the fabrics are sturdy, and furniture sized appropriately for the various family members. Patterns and textures are pleasing and varied. The use of blues and neutrals helped to transition to the pool that’s right out the window, but also to the adjoining rooms. The draperies and rug also compliment and soften the space. The large chair is for his comfort, the soft swivel chairs are for her, and the guests can sit for hours on the plush sofa and watch tv or play games on the soft rug.
The Dining Room was made to feel as part of the open gathering space of the adjacent living area. Through painted walls, fabulous, updated lighting, soft window treatments and a decorative finish on an existing piece of art and on the ceiling, we brought new life into this one overlooked and underused room.
In the Primary Bedroom, the client wanted a softer look that was more soothing and comfortable. Through subtle paint on the walls, softer window treatments, updated furnishings and accessories, this updated room became a favorite for both clients.
The Primary Bath was totally reworked to bring out the client’s favorite features and to get rid of the outdated ones such as the poor lighting and tub that was never used. Our team reworked the space to have a more open shower and an enticing and free-standing tub. Every surface in this room was updated with elegant choices. Paint, tile, lighting, plumbing fixtures, window treatments, mirrors, and hardware were all selected and installed to make this space feel updated and exactly what the clients dreamed of.
The Jack and Jill Baths were very segmented and crowded feeling before the remodel. The sink was one space, the shower and tub were another, and there were so many doors! We reworked the spaces and chose sleek finishes and fixtures for the updated feel. We also looked at storage and how we could best make the space work for their needs. In the end, the bath area is so much more airy, easy to use and elegant.
To finish the upstairs area, we also reworked the Guest Bath to partner with the other bathroom upstairs. It’s now a bath a guest would be pleased to use.
We loved working with this couple and are so delighted at how their spaces turned out. No doubt, they will enjoy having more and more family gatherings in their newly updated home.
